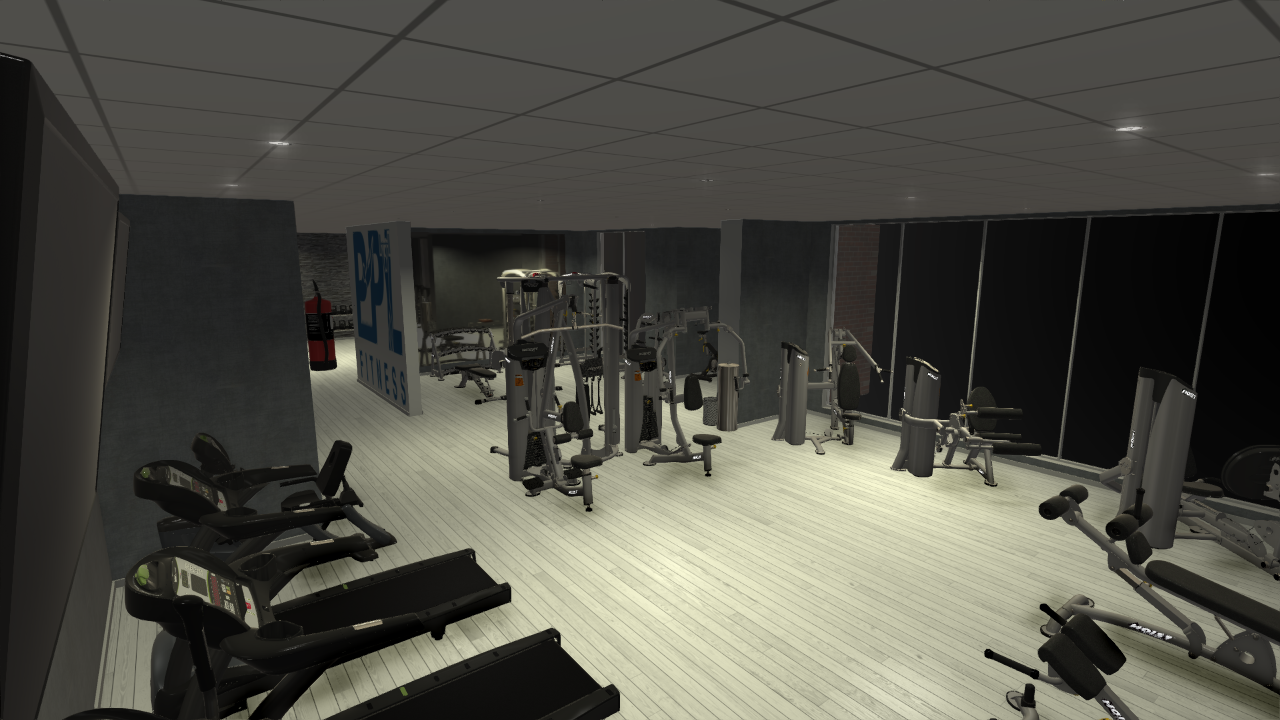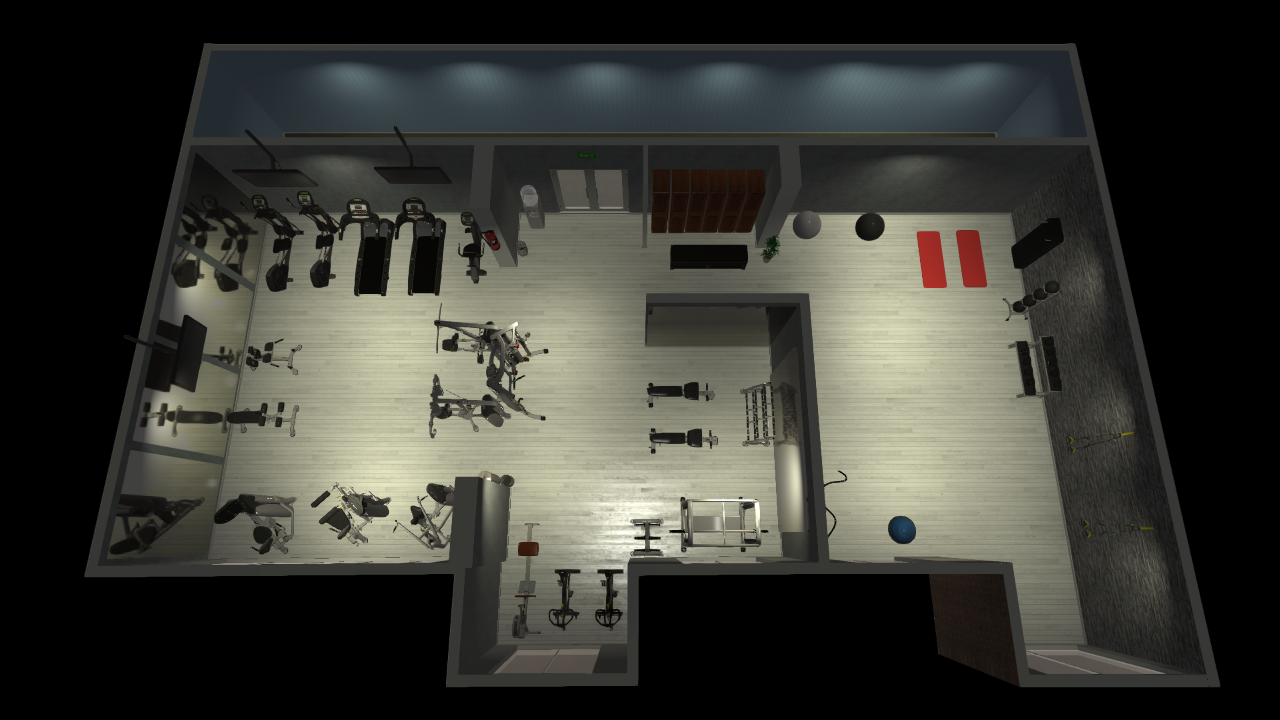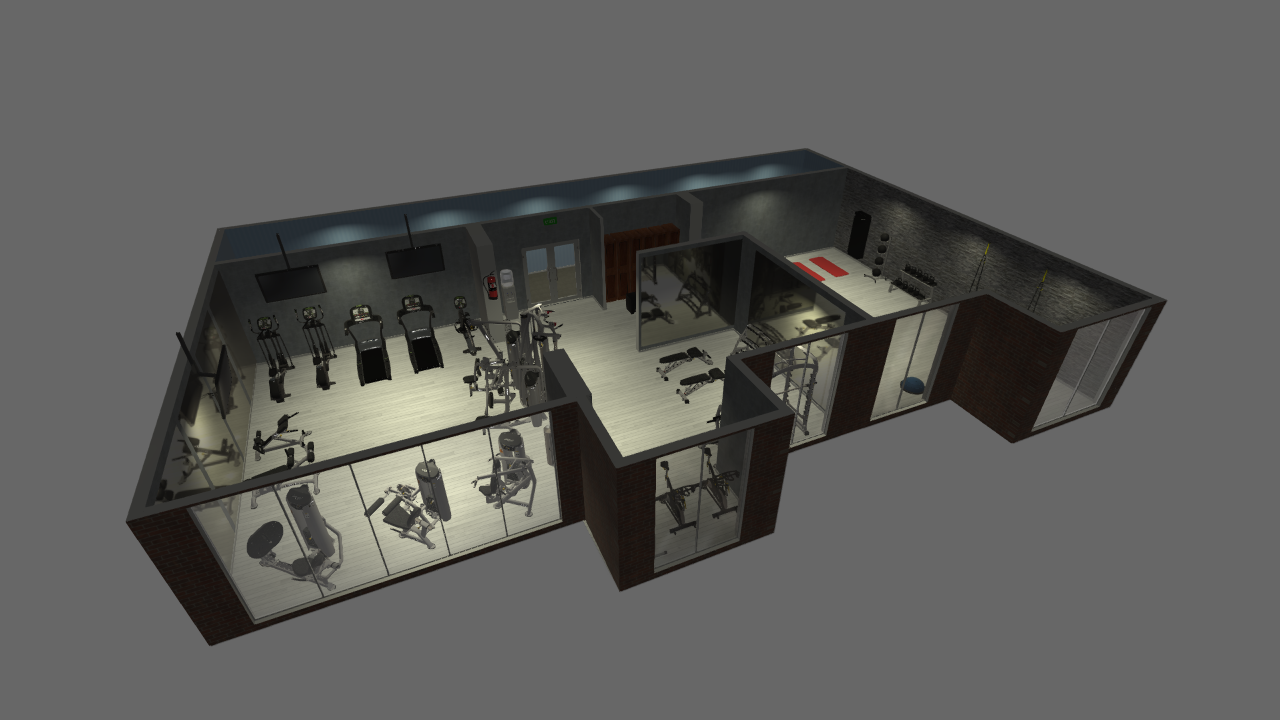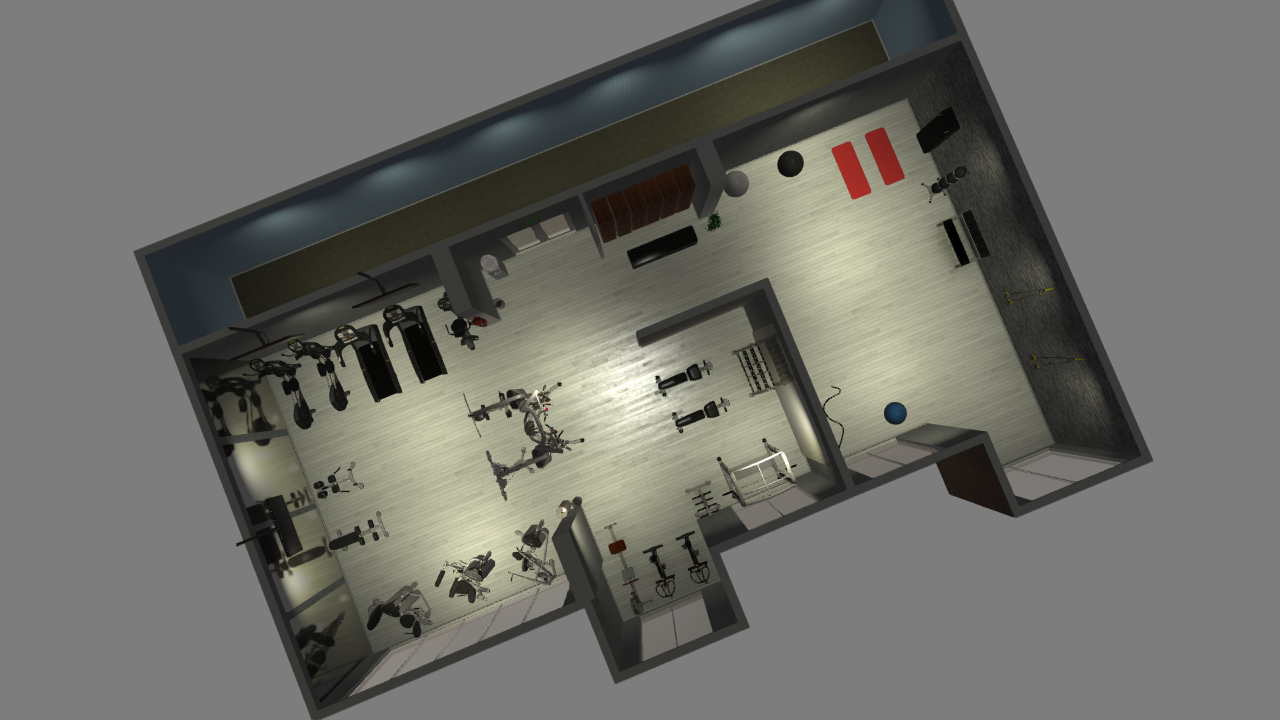Choosing PPL Fitness to design your facility means partnering with a team that blends creativity, strategy, and precision. We specialize in crafting innovative, functional fitness environments tailored to your goals, audience, and brand identity.
Our design process is built on a five-stage framework that ensures every detail is considered:
We begin by identifying your goals. What do you hope to accomplish with your facility? Whether it's performance, rehabilitation, community engagement, or brand elevation, we align the design with your purpose.
Next, we assess your budget, target demographic, marketing initiatives, and programming needs. This allows us to create a space that’s not only inspiring but also financially and operationally sustainable.
We analyze the allocated area to ensure it meets your needs. Is the space adequate? Are there safety concerns or opportunities for structural changes? This step ensures your layout is both practical and adaptable.
Our in-house Fitness Design Team prepares detailed drawings and multiple layout options, incorporating all key factors. Designs are delivered in various formats, including CAD files for seamless integration into your master plans.
We oversee the entire project—from site inspections and drawing reviews to equipment installation and staff training. Our hands-on approach ensures your facility is built to spec and ready to perform.
From equipment selection and trend integration to sustainability, safety, and spatial optimization, PPL Fitness delivers state-of-the-art designs that reflect your brand and elevate your fitness offering.
Would you like this adapted into a branded one-pager or visual pitch deck? I can help format it for client presentations or social media, too.



